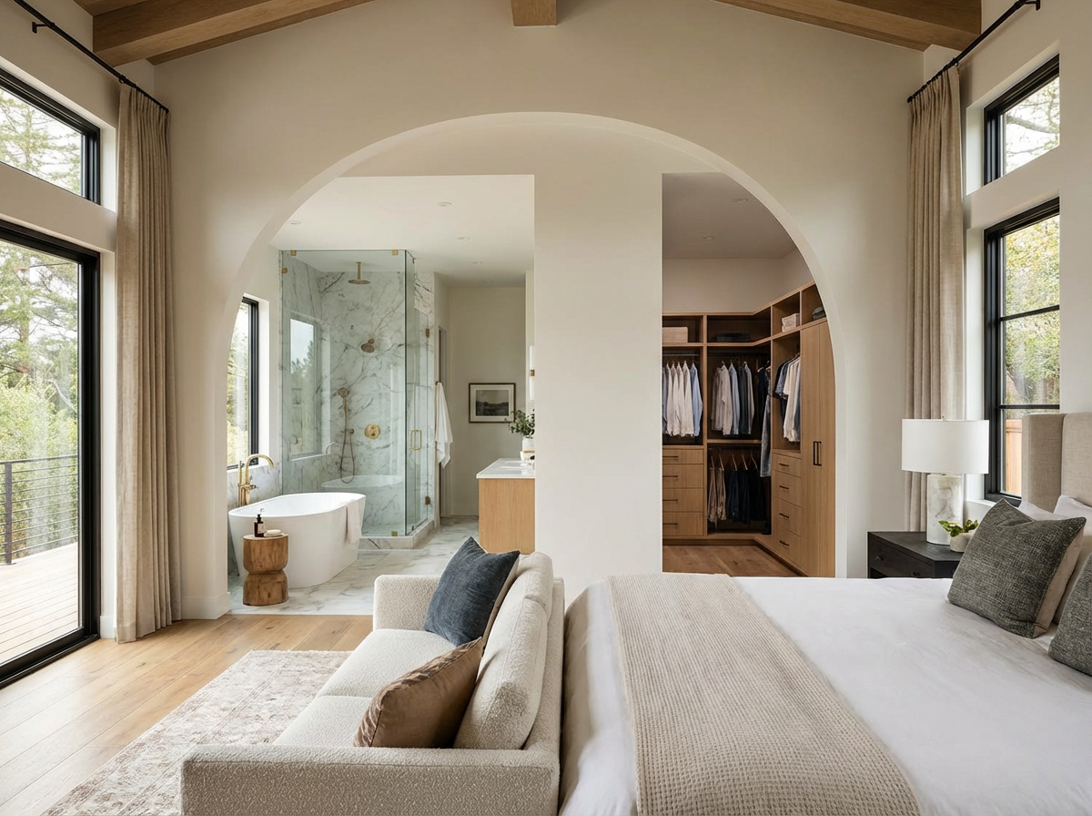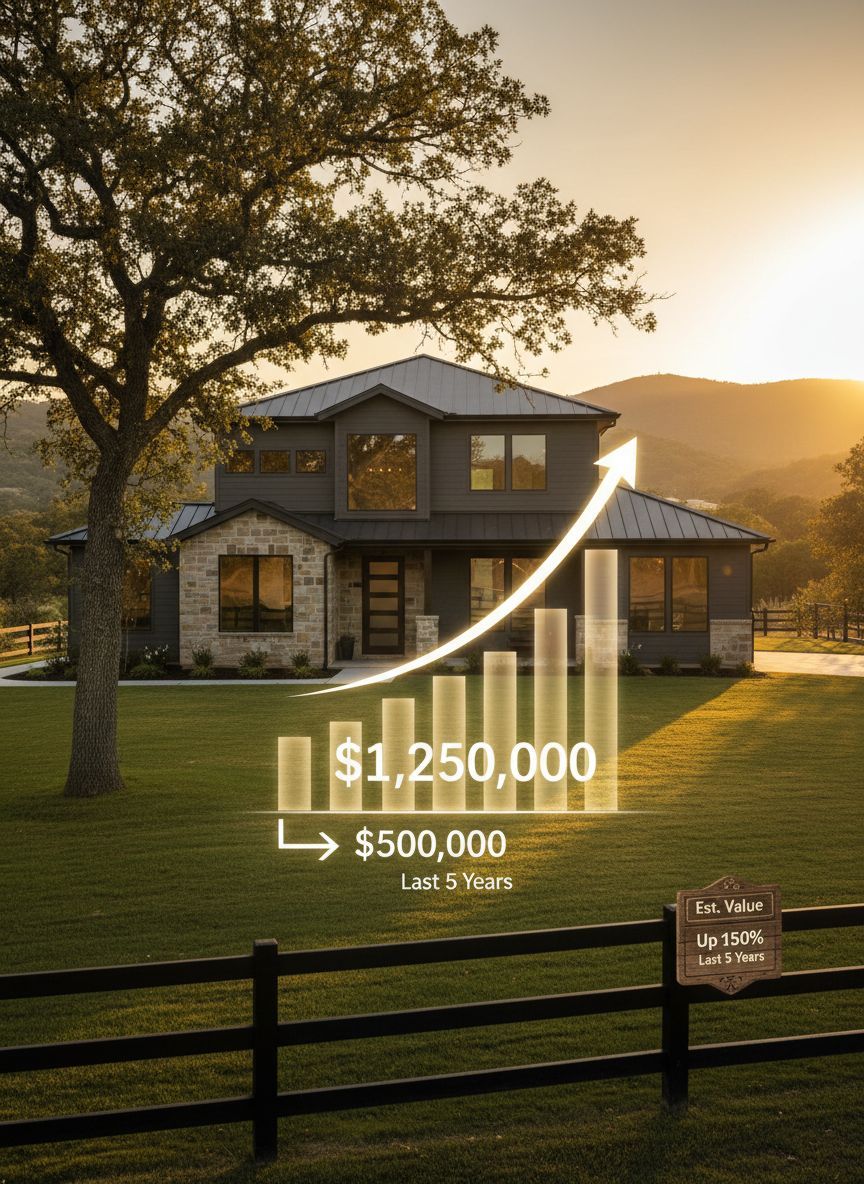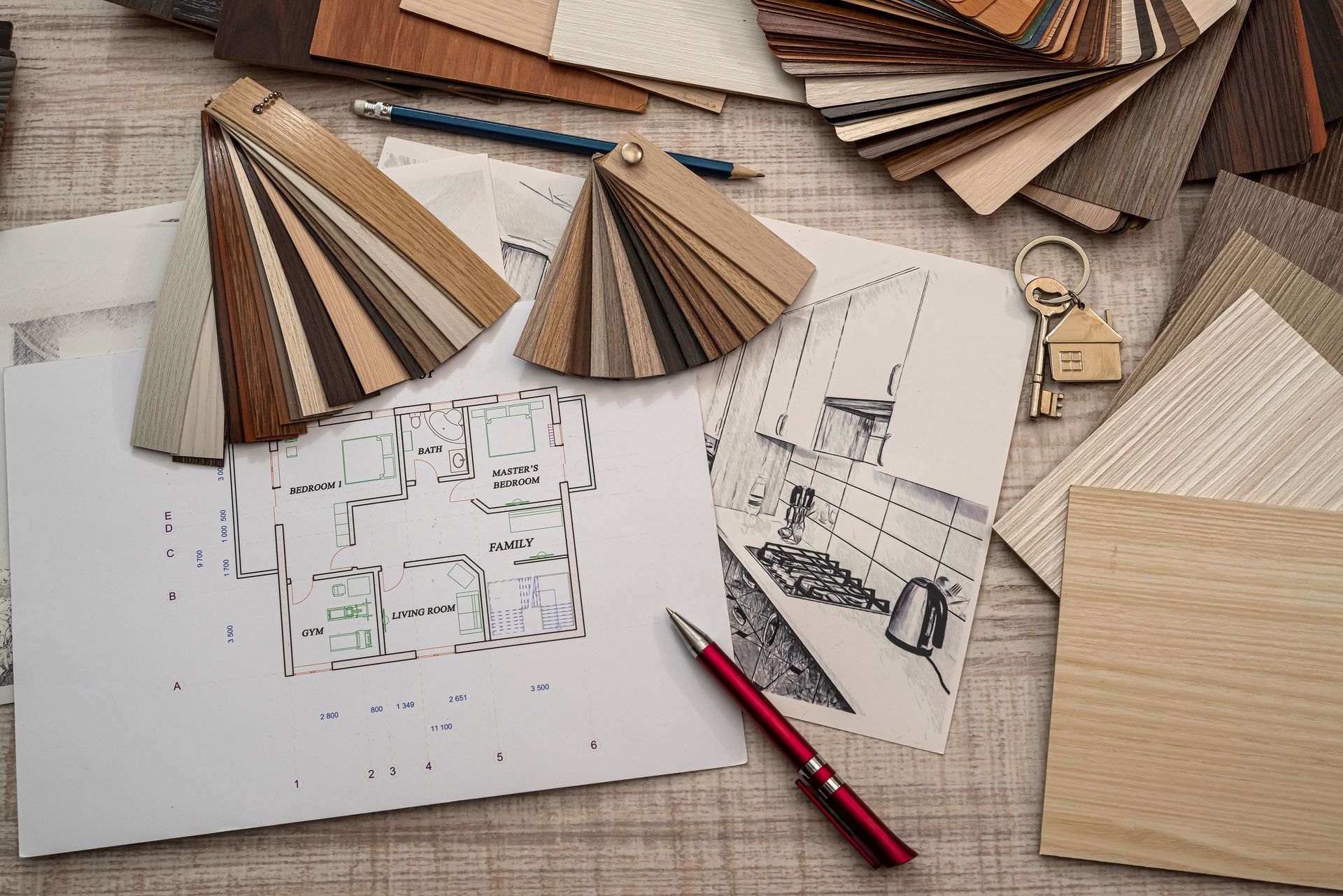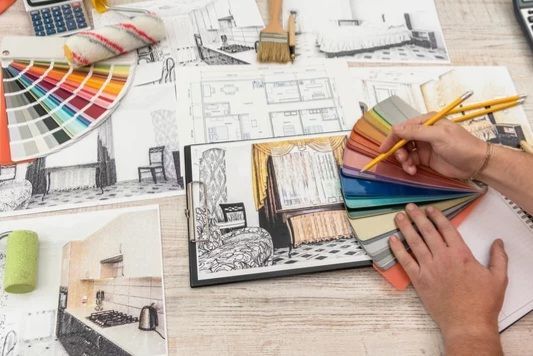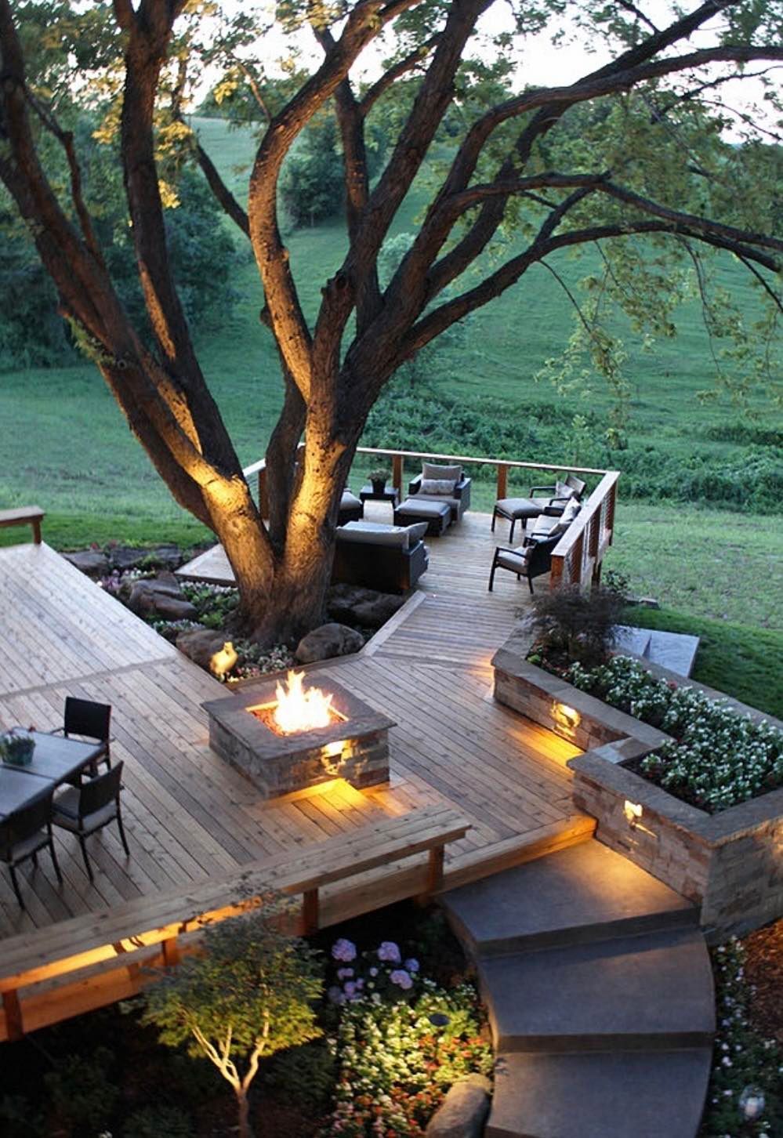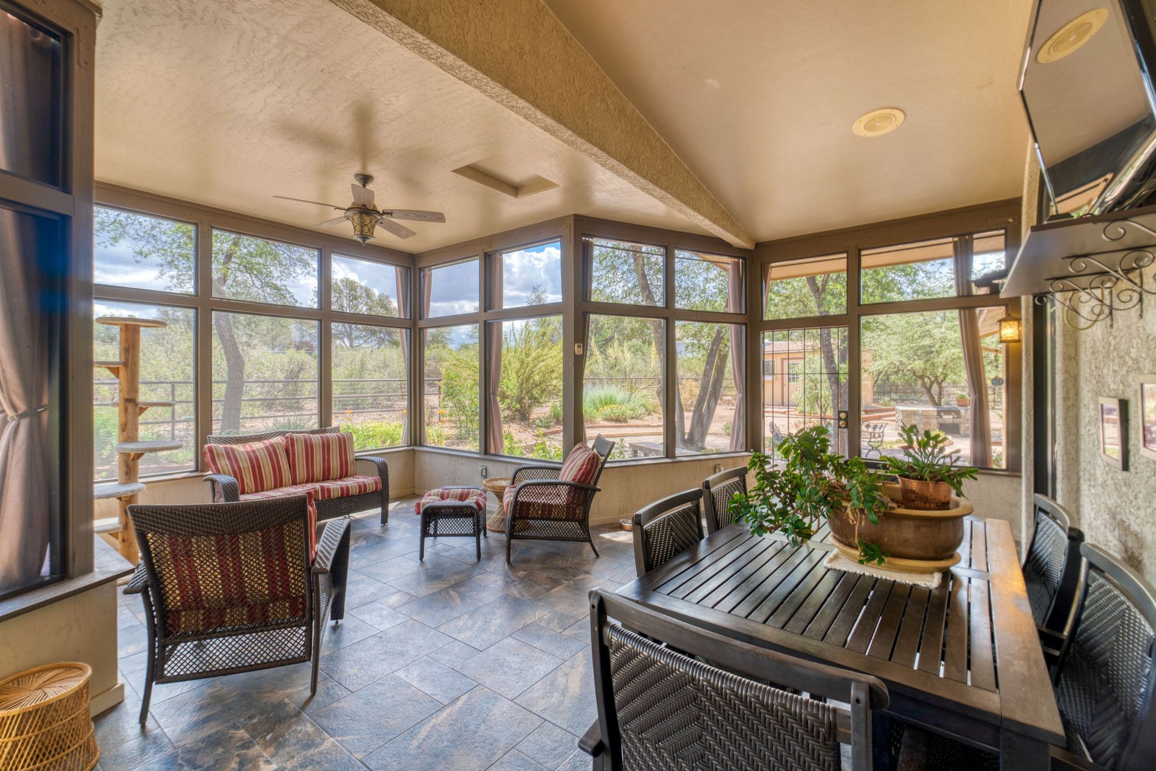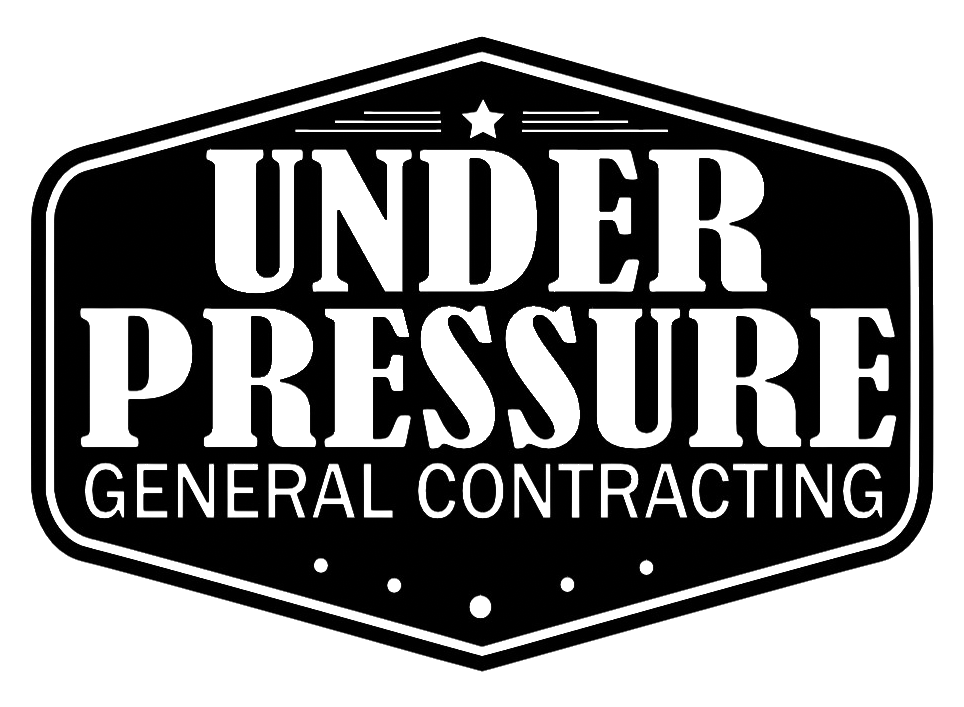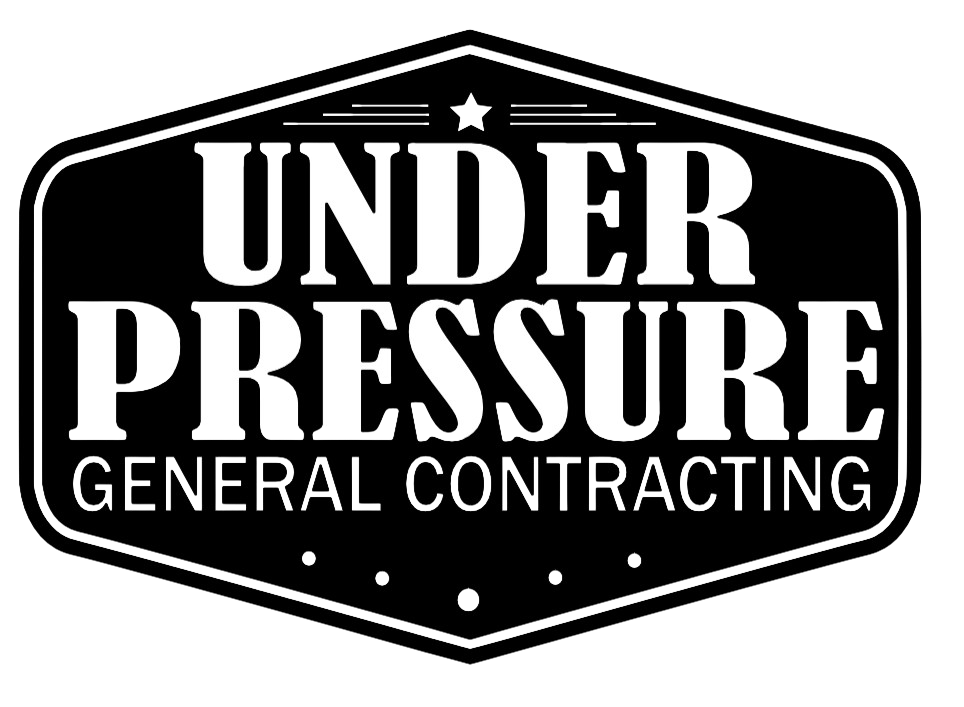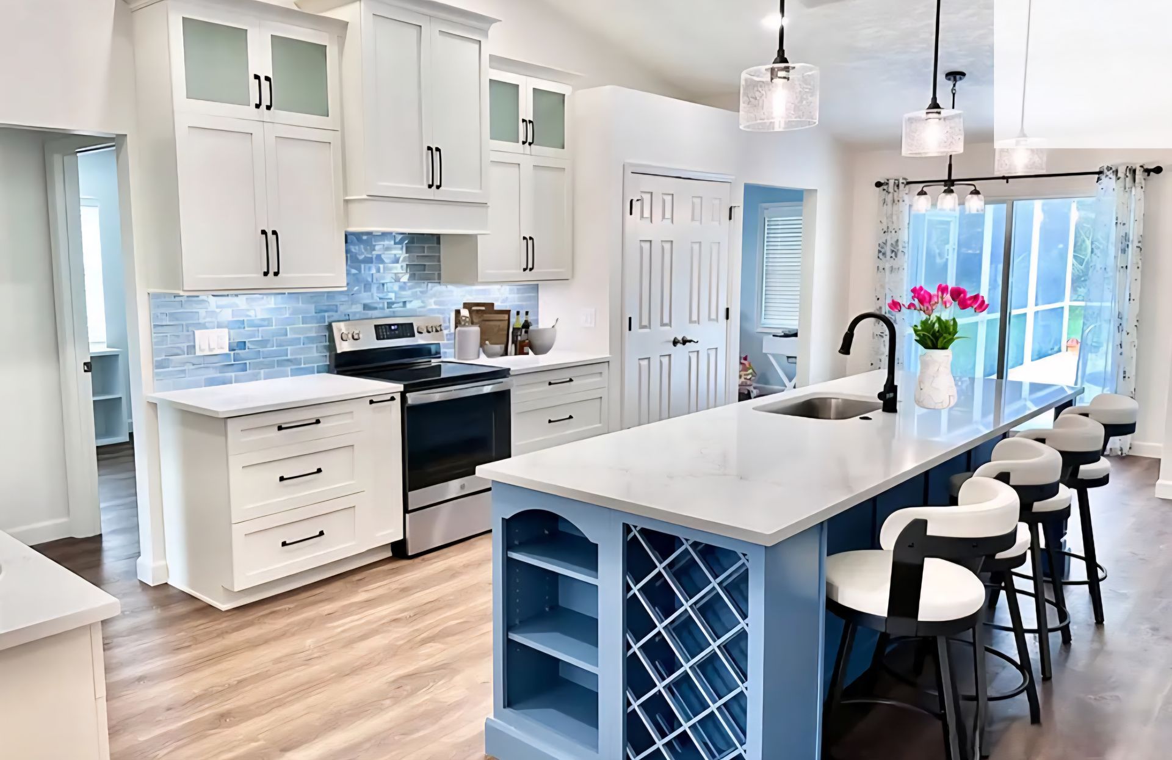The Perfect Kitchen Layout Around Kansas City
The kitchen is the heart of the home, a space where meals are prepared, memories are made, and daily life unfolds. Its layout is the foundation of its function, dictating how smoothly you can work, entertain, and live. At Under Pressure General Contracting, we understand that a kitchen remodel around Kansas City is a significant investment in your home and your lifestyle. That's why we’re dedicated to helping you select and build the perfect layout that not only looks beautiful but also enhances your daily routine.
A thoughtfully designed kitchen can streamline your workflow, maximize your storage, and create a welcoming atmosphere. It’s a space where you should feel comfortable and inspired. Let's delve into some of the most popular kitchen layouts and explore how each one can meet different needs and design preferences.
The Open-Concept Kitchen: The Entertainer's Dream
The open-concept kitchen has become a staple of modern home design, and for good reason. By integrating the kitchen with the dining and living areas, it creates a spacious, fluid environment. This layout is perfect for homeowners who love to host gatherings, as it allows the cook to be part of the conversation rather than being isolated.
- Who it's for: Families and individuals who love to entertain, those who want to supervise children while cooking, and anyone who desires a bright, airy living space.
- Key advantages: Promotes social interaction, makes a home feel larger and more open, and allows for abundant natural light to flow through the space.
- Design considerations: A large central island is often the anchor of this layout, serving as a food prep area, a breakfast bar, and a gathering spot. It’s crucial to select materials and finishes that harmonize with the rest of the living area to create a cohesive look.
The U-Shaped Kitchen: The Efficiency Master
If your top priority is a highly functional workspace, the U-shaped kitchen is an excellent choice. This layout features cabinetry and countertops along three adjacent walls, forming a "U." This design naturally creates a highly efficient "work triangle" between the sink, stove, and refrigerator, minimizing steps and making food preparation incredibly smooth.
- Who it's for: Serious home cooks, bakers, and anyone who needs maximum storage and counter space.
- Key advantages: Unmatched efficiency and workflow, generous countertop area for multiple appliances, and a surplus of cabinet space for all your kitchen essentials.
- Design considerations: This layout is versatile enough for both large and small kitchens. In a spacious kitchen, the U-shape can be paired with a central island. For smaller spaces, a peninsula can serve as a breakfast bar or extra prep area without compromising the efficient design.
The L-Shaped Kitchen: The Flexible Workhorse
The L-shaped kitchen is a highly adaptable and popular layout. It uses two adjacent walls for cabinetry and appliances, creating an "L" shape. This design is perfect for kitchens that open up to another room, providing an efficient workspace without closing off the area.
- Who it's for: Homeowners who want a semi-open feel, those with small-to-medium-sized kitchens, and anyone looking for a versatile layout that can be easily expanded.
- Key advantages: Provides a generous amount of counter space and allows for a smooth flow of traffic. It's an ideal base for adding an island or a dining table, which can serve as a secondary workspace or a casual eating area.
- Design considerations: This layout keeps the kitchen well-defined while still feeling connected to the rest of the home. The open corner provides an excellent opportunity to add a lazy Susan or a corner cabinet to maximize storage.
The Galley Kitchen: The Compact Powerhouse
For homes with limited space, the galley kitchen is a testament to the power of efficient design. This layout consists of two parallel walls with a walkway in between. Don't underestimate it—this simple design is incredibly effective at keeping everything within arm's reach.
- Who it's for: Urban dwellers, small households, and anyone with a narrow kitchen space.
- Key advantages: Highly efficient and compact, making it easy to move between the stove, sink, and refrigerator. It’s an ideal choice for minimizing clutter and maximizing a small footprint.
- Design considerations: To make a galley kitchen feel more spacious, consider using lighter colors, open shelving, and reflective surfaces. Careful planning is essential to ensure a smooth traffic flow and to prevent the space from feeling cramped.
Choosing the right kitchen layout is the first step toward creating a space you’ll love for years to come. At Under Pressure General Contracting, our experienced team will work closely with you to understand your lifestyle, needs, and vision. We’ll help you navigate the options and create a customized design that brings your dream kitchen to life, ensuring it's not only stunning but also perfectly functional.
Ready to take the next step? Contact us today to schedule a free consultation. Let's transform your space into the kitchen of your dreams! 913-274-9555
